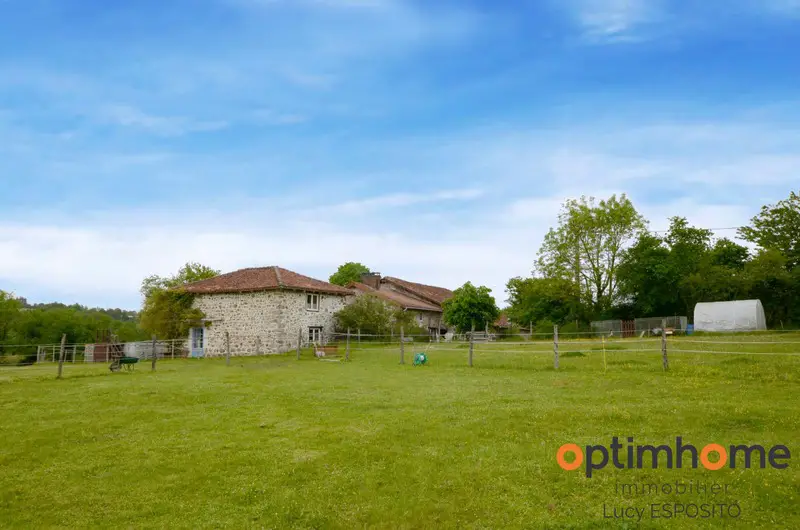
Maison à vendre 188 100 € 114 m²
Description de la maison à Chassenon
ENGLISH DESCRIPTION BELOW A quelque minutes de la ville de Chabanais et ses alentours, cette belle ensemble d'une maison principale avec une maison d'amis, grange et écuries avec beaucoup de caché vous attente. Au bout d'un chemin dans un endroit calme et verte. La maison en pierre est composée au rez-de-chaussée d'une salon/salon à manger de 65m² avec beaucoup de caractère avec ses murs en pierre apparentes, poutres, une cheminée avec un four à pain et une poêle à bois. La cuisine de ouverte et équipée comprenant salle à manger avec une cuisinière à bois. Une chambre de 15m² a été crée pour partie dans l'ancien four a pain. Une salle de bains de 8m² comprenant baignoire, douche, lavabo et WC. Au premier étage une grande chambre sur la mezzanine de 40m². A côté de la maison est la maison d'amis comprenant au rez-de-chaussée une cuisine équipée/salon/salle à manger de 35m² avec une poêle à bois. A l'étage deux grande chambres de 14m² et 12 m² et une salle d'eau comprenant douche, lavabo et WC. La maison d'amis à son propre jardin avec une piscine hors sol. Attenante de la maison est la grange de 300m² avec un sol en béton comprenant les boxes pour les chevaux sur un côté et une étage. Le terrain est devisé en paddocks pour les chevaux de 8540m². Assainissement individuelle conforme avec toits récents sur tout la propriété. ENGLISH DESCRIPTION BELOW A few minutes from the city of Chabanais and its surroundings, this beautiful stone house with a gîte, barn and stables with lots of hidden beauty is waiting for you. On the ground floor of the house is a 65m² living / dining room with lots of character with its exposed stone walls, beams, a fireplace with a bread oven and a wood-burning stove. The open plan equipped kitchen has a dining area with a wood-burning range that heats and cooks. A bedroom of 15m² has been created partly in the old bread oven. An 8m² bathroom with rolltop bathtub, shower, sink and toilet. On the first floor a large bedroom on the mezzanine of 40m² with a dressing room. Next to the house is the gîte with a 35m² with a fitted kitchen/living/dining room with a wood-burning stove on the ground floor. Upstairs are two large bedrooms of 14m² and 12m² and a bathroom including shower, sink and toilet. The guest house has its own garden with an above ground pool. Adjoining the house is the 300m² barn with a concrete floor and a very high celing, including internal stables for horses along one side. The Land and gardens surround the property with its beautful trees and flowers of 8540m². The property has its own septic tank which conforms to the current standards, the roofs are recent and in excellent condition. Les honoraires d'agence sont à la charge de l'acquéreur, soit 4,50% TTC du prix du bien. Contactez Lucy ESPOSITO, Agent commercial OptimHome (RSAC N°829508415 Greffe de ANGOULEME) 07 67 70 78 24 http://www.esposito.optimhome.com (réf. 496734 )
Référence de l'offre : IMBX/830036957142-496734