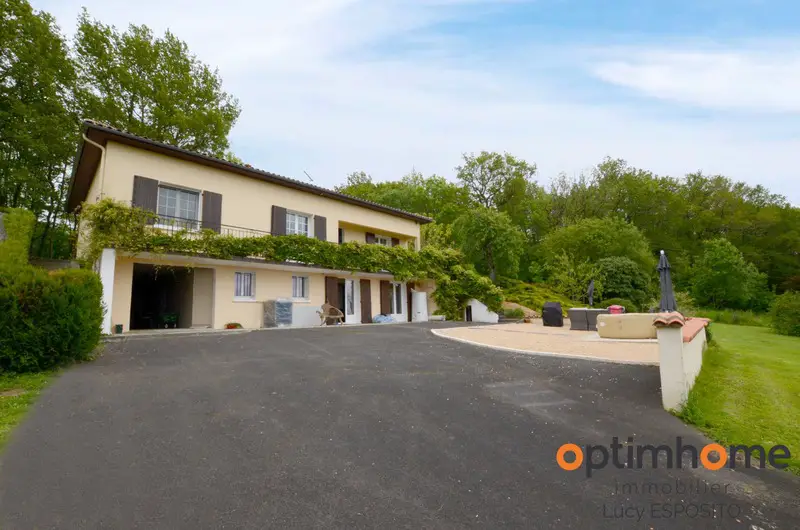
Maison à vendre 189 000 € 103 m²
Description de la maison à Montbron
ENGLISH DESCRIPTION BELOW A 5 minutes de Montbron, cette belle maison des années 80 avec vue panoramique et magnifique, trois chambres, sous sol, garage indépendant et grand jardin avec deux entrées vous attend ! La maison en très bon état est composée au premier étage d'un hall d'entrée de 12m² donnant sur la cuisine aménagé de 11m² avec porte-fenêtre ouvrant sur le balcon, salon/salle à manger avec insert à bois et trois porte fenêtres sur la balcon côté ouest. Trois grande chambres de 11m², 12m² et 11m² dont deux avec placards intégrée. Salle de bains avec baignoire, bidet, lavabo de 8m², WC séparé. Au rez-de-chaussée le sous-sol (en cours de rénovation pour partie en habitation) comprenant une grande pièce en cours de rénovation de 34m², salle d'eau avec WC, lavabo et douche de 4m², chaufferie comprenant les deux cuves à fioul de 20m² avec chaudière et d'autre pièces de rangement. Garage de 21m² et terrace devant et à côté de la maison. Jardin clôturé entourant la maison avec des fleurs et des arbres le tout sur 6952m². A côté de la maison une garage/grange indépendant de 47m². Double vitrage partout, assainissement individuelle conforme, chauffage central au fioul. A saisir !!! ENGLISH DESCRIPTION Only 5 minutes from Montbron, this beautiful house built in the 1980s with its panoramic view of the charente countryside, 3 large bedrooms, a sous-sol, an independent garage, large fenced garden with two entrances is waiting for you ! The house is in very good condition inside, consisting of an entrance hallway of 12 m² which leads into the kitchen of 11 m². The kitchen is fully equipt and boasts a fabulous view with double doors leading out onto the balcony. Opposite the kitchen is a large living/dining area of 29 m² with a wood burning stove and access to the patio through its glazed doors. Three large bedrooms of 11 m², 11 m² and 12 m² two with fitted wardrobes. Bathroom with a large bath, bidet, shower and basin. The WC is separate to the main bathroom. On the ground floor the sous-sol which is currently being transformed into more habitable space consisting of a large room of 34 m², a shower room with WC and basin, a store room for the boiler and two fuel tanks and other storage rooms. A garage of 21 m² and a terraced area in front and towards the side of the property. A large fenced garden with trees, flowers and shrubs of 6952 m². Next to the house is a large garage/barn of 47 m² which is large enough to store a camper van, cars or even a boat. Double glazing throughout the property, a conforming septic tank drainage system and fuel central heating. Come and see this amazing house as soon as you can !! Les honoraires d'agence sont à la charge de l'acquéreur, soit 5,00% TTC du prix du bien. Contactez Lucy ESPOSITO, Agent commercial OptimHome (RSAC N°829508415 Greffe de ANGOULEME) 07 67 70 78 24 http://www.esposito.optimhome.com (réf. 497500 )
Référence de l'offre : IMBX/830035422083-497500