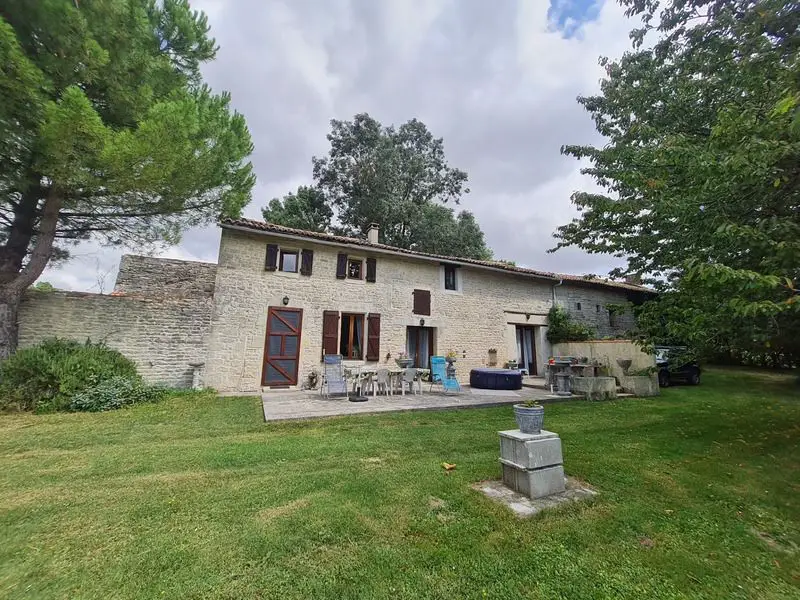
Maison à vendre 245 575 € 190 m²
Description de la maison à Chives
ENGLISH DESCRIPTION BELOW Dans la campagne, cette belle maison et annexe en pierre en bon état est située dans un endroit entièrement privé sans voisins et pas de bruits vous attends. A seulement 5 minutes en voiture du village avec un petit supermarché local avec des belle vues charmante depuis la maison et des longues promenades. Comprenant au rez-de-chaussée une cuisine équipée de 35m² et porte donnant sur la terrace et jardin avec poêle à bois, une salle à manger de 28m² avec poêle à bois et salon de 31m². Au première étage palier donnant sur trois chambres de 9m² avec vue sur le jardin, 13.5m² et 26m² (avec ensuite comprenant baignoire, douche, lavabo et WC). Salle d'eau familiale avec douche, WC et lavabo. Attenant à la maison accessible depuis le salon de la maison une annexe idéale pour les amis comprenant une cuisine équipée de 10m², salon/salle à manger de 12.5m², salle d'eau avec WC séparée. A l'étage mezzanine de 18m² utiliser comme chambre ou bureau. A l'extérieur deux granges dont une de 130m² avec eau et électricité, piscine hors sol, jardin entourant la maison avec des arbres et arbustes. Assainissement individuelle et double vitrage pour la plupart de la maison. ENGLISH DESCRIPTION In the countryside, this beautiful stone house and annex in good condition is situated in a completely private location with no neighbors and no noise awaits you. Only 5 minutes drive from the village with a small local supermarket with lovely views from the house and long walks. Comprising on the ground floor a fitted kitchen of 35m² and door leading to the terrace and garden with wood stove, a dining room of 28m² with wood stove and living room of 31m². On the first floor landing leading to three bedrooms of 9m² with garden view, 13.5m² and 26m² (with ensuite including bath, shower, sink and WC). Family bathroom with shower, WC and sink. Adjoining the house, accessible from the living room an annex ideal for friends comprising a fitted kitchen of 10m², living / dining room of 12.5m², shower room with separate WC. Upstairs a mezzanine of 18m² to be used as a bedroom or office. Outside two barns, one of 130m² with water and electricity, above ground swimming pool, garden surrounding the house with trees and shrubs. Individual sanitation and double glazing for most of the house windows. Les honoraires d'agence sont à la charge de l'acquéreur, soit 4,50% TTC du prix du bien. Le Diagnostic de Performance Energétique(DPE) a été réalisé selon une méthode valable mais non fiable et non-opposable. Contactez Lucy ESPOSITO, Agent commercial OptimHome (RSAC N°829508415 Greffe de ANGOULEME) 07 67 70 78 24 http://www.esposito.optimhome.com (réf. 502715 )
Référence de l'offre : IMBX/830034818557-502715