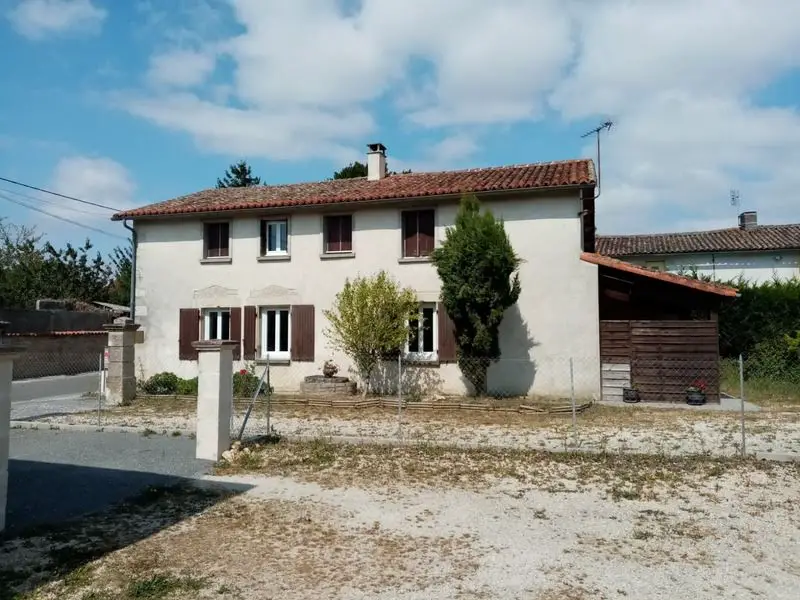
Maison à vendre 127 200 € 127 m²
Description de la maison à Villefagnan
ENGLISH DESCRIPTION BELOW A deux pas de la centre de villefagnan, cette maison de 4 chambres et jardin avec des arbres fruitiers vous attends. La maison est en très bon état, avec double vitrage sur tout la propriété, un grand salon avec chauffage central et un poele à bois, assainissement collectif et chaudière au fioul, gaz de ville disponible. Villefagnan est un village bien équipée avec un boulangerie, ecoles, cabient médical, restaurants et cafés. Comprenant au rez de chaussée une entrée donnant sur la cuisine de 21m2 avec des portes donnant sur le terrasse, buanderie de 7m2 comprenant le chauffe eau, salle d'eau avec WC de 5m2, grand salon de 30m2 avec poele a bois, un escalier en bois donnant sur le premier étage comprenant palier, quatre chambres de 13m2, 9m2, 19m2 et 6m2. Salle de bains de 3.5m2 et WC séparé. Chaque pièce comporte un radiateur et les sols du premier étage ont des sol en parquet. A l'exterieur de la maison une terrase de 17m2, chaufferie, jardin comprenant des arbres frutiers, un puits, un cour à poules et la place pour stationner deux voitures avec suffisament de place pour mettre une garage si besion. ENGLISH DESCRIPTION A stone's throw from the center of villefagnan, this is a 4 bedroom house with a good sized garden with various fruit trees. The house is in a very good condition, with double glazing throughout the property, a large living room with central heating and a wood stove, mains drains and oil fired boiler, mains gas available if required. Villefagnan is a well-equipped village with a bakery, schools, medical center, restaurants and cafés. Comprising on the ground floor an entrance leading to the kitchen of 21m2 with doors onto the terrace, a utility room of 7m2 including the water heater, shower room with WC of 5m2, a large living room of 30m2 with wood burning stove and a beautifully hand made wooden staircase. On the first floor a landing, four bedrooms of 13m2, 9m2, 19m2 and 6m2. A bathroom of 3.5m2 and separate WC. Each room has a radiator and the floors upstairs have parquet floors. Outside the house a 17m2 terrace, a boiler room, a good sized garden with fruit trees, a well, a chicken coop, greenhouse and space to park two cars with enough space to put a garage if needed. Les honoraires d'agence sont à la charge de l'acquéreur, soit 6,00% TTC du prix du bien. Le Diagnostic de Performance Energétique(DPE) a été réalisé selon une méthode valable mais non fiable et non-opposable. Contactez Lucy ESPOSITO, Agent commercial OptimHome (RSAC N°829508415 Greffe de ANGOULEME) 07 67 70 78 24 http://www.esposito.optimhome.com (réf. 502654 )
Référence de l'offre : IMBX/830039089922-502654